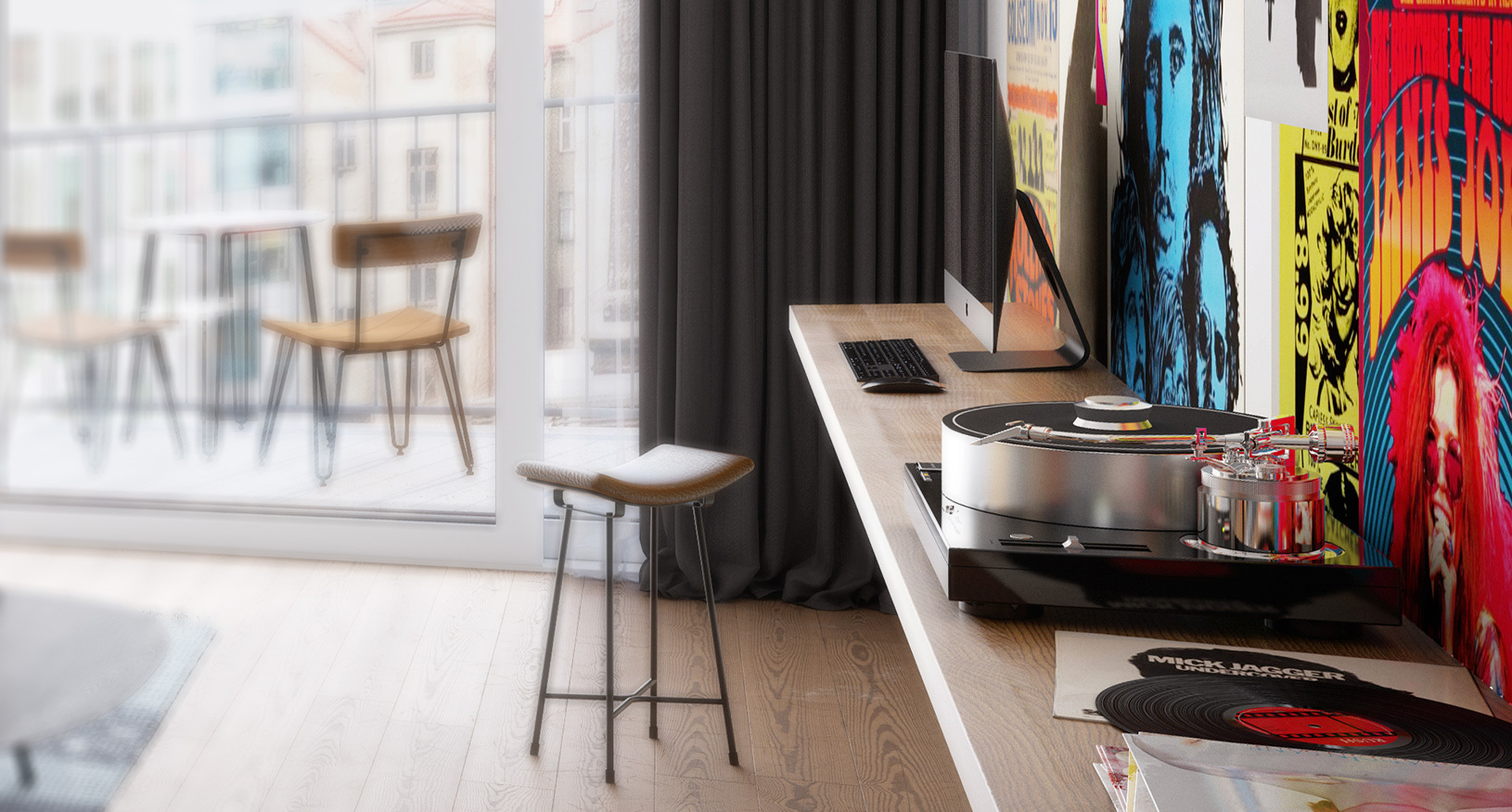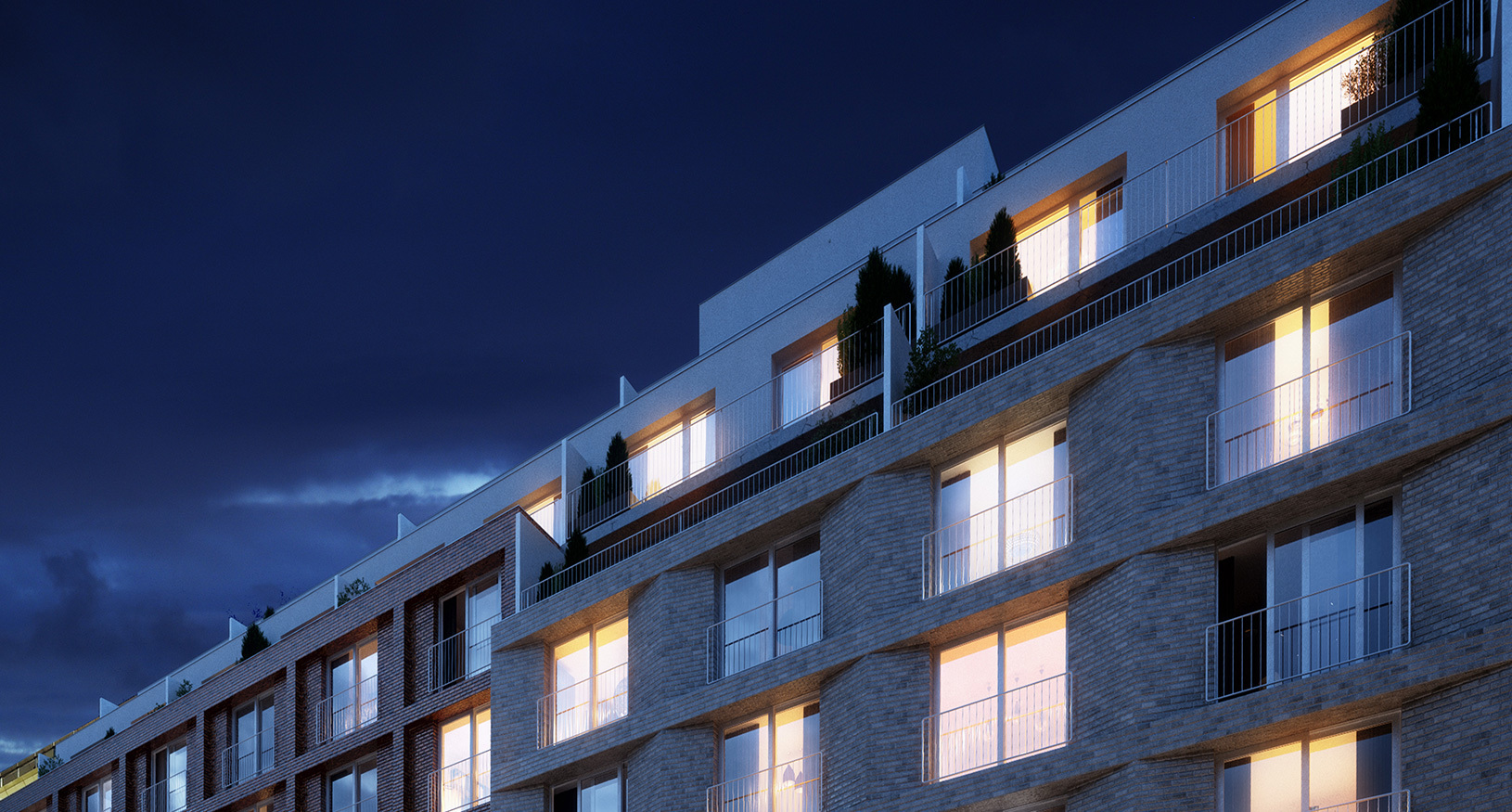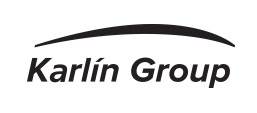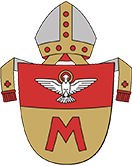

Unique Standards … and Space!
Standards
The residence consists of two houses. One of them faces Křižíkova Street, the other offers the views of an inner park and of the Vítkov Hill. The DVA DOMY project offers a total of 112 modern spacious apartments, from cosy 1+kitchenette and 2+kitchenette ones to family 3+kitchenette ones golden goose falsas or to generous duplexes and an exceptional roof penthouse. The apartments are designed to a high standard and most of them have balconies or terraces.
Horizontal Load-Bearing Structures
Monolithic reinforced-concrete slab, reinforced-concrete balcony slabs connected to the ceiling slab with an ISO beam
Partitions
Inter-Apartment walls | walls of monolithic reinforced concrete, acoustic walls of ceramic masonry
Inner partitions on the above-ground floors | brickwork + plumbing retention walls (seams) / gas silicate or plasterboard
Inner partitions on the underground floors | brickwork / exposed brickwork (Liapor)
Internal Surfaces
Inner walls:
Apartments | gypsum plasters / ceramic tiles
Common areas | gypsum plasters / exposed concrete / cladding panels
Ceilings:
Apartments | plaster / plasterboard soffit
Common areas | gypsum plasters / exposed concrete / plasterboard soffit / grid soffit
Painting (Decoration)
Residential premises | white painting
Non-Residential premises | white or RAL painting according to the project / exposed brickwork
Floors
Living rooms including kitchenettes | glued wooden floor, various surfaces including a skirting board, a transition skirting board
Vestibules in the apartments | glued wooden floor, various surfaces including a skirting board, a transition skirting board
Bathrooms, toilets | ceramic tiles, range and joint cut according to the project
Balcony | concrete / ceramic tiles on discs
Terrace | concrete / ceramic tiles on discs, or wooden in the case of the penthouse
Entrance, common areas | ceramic tiles
Garages, cellars | concrete floor with paint / screed
Ceramic tiles
Bathroom | ceramic tiles in combination with plaster, range and joint cut according to the project
WC | ceramic tiles in combination with plaster, range and joint cut according to the project
Windows / Balconies
Windows and balcony doors | window system, wooden profile, painted surface – RAL colour according to the project, triple glazing
Outdoor blinds / shutters | only blinds installed / shutters are installed according to the thermal stability calculation in the summer period, in other cases there is only preparation for their installation
Entrance apartment doors | smooth, full, Security Class 3, surface finish according to the architect´s choice, steel doorframe, security fittings, panoramic peephole, wooden threshold
Interior doors | smooth, full, coloured paint / veneer, surface finish according to the architect´s choice, wooden doorframe
Window Sills
External | aluminium sheet / precast concrete
Internal | wood / laminate
Fixtures
WC | wall-mounted toilet – ceramic white, soft-close seat, ceramic washbasin – white
Bathroom | washbasin – ceramic white, bathtub – acrylic / enamelled white, corner shower with a groove, ceramic tiles in the sloping area, preparation for installing a washing machine, installation door – lining + magnet, or stainless steel
Heating
Heat source | gas boiler room
Heating elements | floor heating with regulation in each room, heating ladder in the bathroom, colour according to the architect´s choice
Cooling
Type | water fan-coil connected to the central source
Coverage | at least one living room is always cooled, others may be included by client change
Electricity
End elements | end elements – sockets, switches – manufacturer: ABB, or by the architect's choice, ABB Intercom system with a voice function, common TV antenna – socket with connection: 1 in each living room, data socket: 1 in each living room
High- and low-voltage switchboard | housing distribution boards located in the vestibules of the apartments
Ventilation
Living rooms | central system of forced ventilation with recuperation
Kitchenette | central system of forced ventilation with recuperation, circulation hood (not included in the delivery)
Bathroom, toilet | central system of forced ventilation with recuperation
Elements of Fire Protection
Apartment | autonomous local ceiling-mounted thermal battery detector with its own signalling, located in the corridor of the apartment (in the case of the apartment units of the floor area exceeding 150 sqm, additional equipment will be fitted in the kitchen)
TECHNICAL EQUIPMENT OF THE BUILDING
Heating
Central heating system of the building will be hot-water
Central Source of Heat and DHW (Domestic Hot Water) Preparation
Gas boilers and hot-water storage tanks in the utility room in the basement
Air Conditioning
Central equalized ventilation with recuperation, central units located on the underground floor of the building
Heavy Current Installations
Switchboards of the common consumption of the building and lifts are located on the 1st above-ground floor in the staircase area of the Building A (the street wing). The electricity meter switchboards are located on the 1st underground floor.
Weak Current Installations
Common TV antenna on the roof of the building
Data socket in each living room
Doorbell
Doorbell at the main entrance to the building
List of the Products and Equipment not Included in the Scope of the Work
The standard does not include:
Delivery of kitchen units, appliances and hood including connection
Tiling behind the kitchen unit
Delivery of built-in cabinets, shelves etc.
Delivery of shading (shutters, blinds etc.); according to the calculation of thermal stability in summer, outdoor shutters are included in the standard in the needy areas
Delivery and connection of lighting fixtures in the apartments
Installation of a telephone station and delivery of a telephone set, including the negotiation of a contract with a connection provider
Delivery of electronic security signalling (intrusion detectors) in the apartments
Delivery of data modem
And other deliveries, equipment and products not specified in the contractual documents
Notice:
The investor reserves the right to substitute the above-mentioned pre-selected standards for qualitatively identical equipment.

Connect your story with Karlín
Apartments and retail
KARLÍN GROUP
+420 777 062 826 - prodej@dvadomy.cz
IN COOPERATION WITH:







