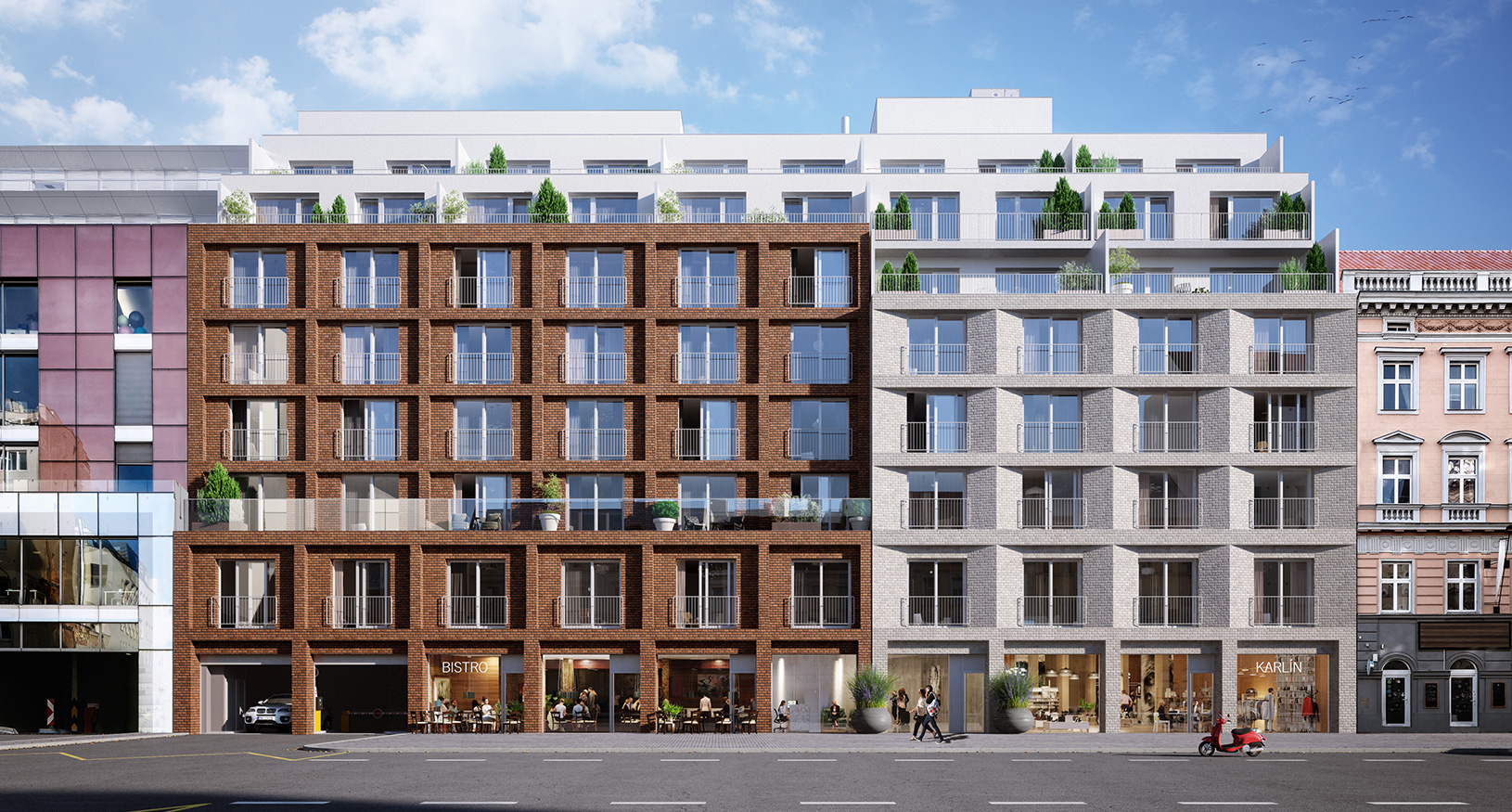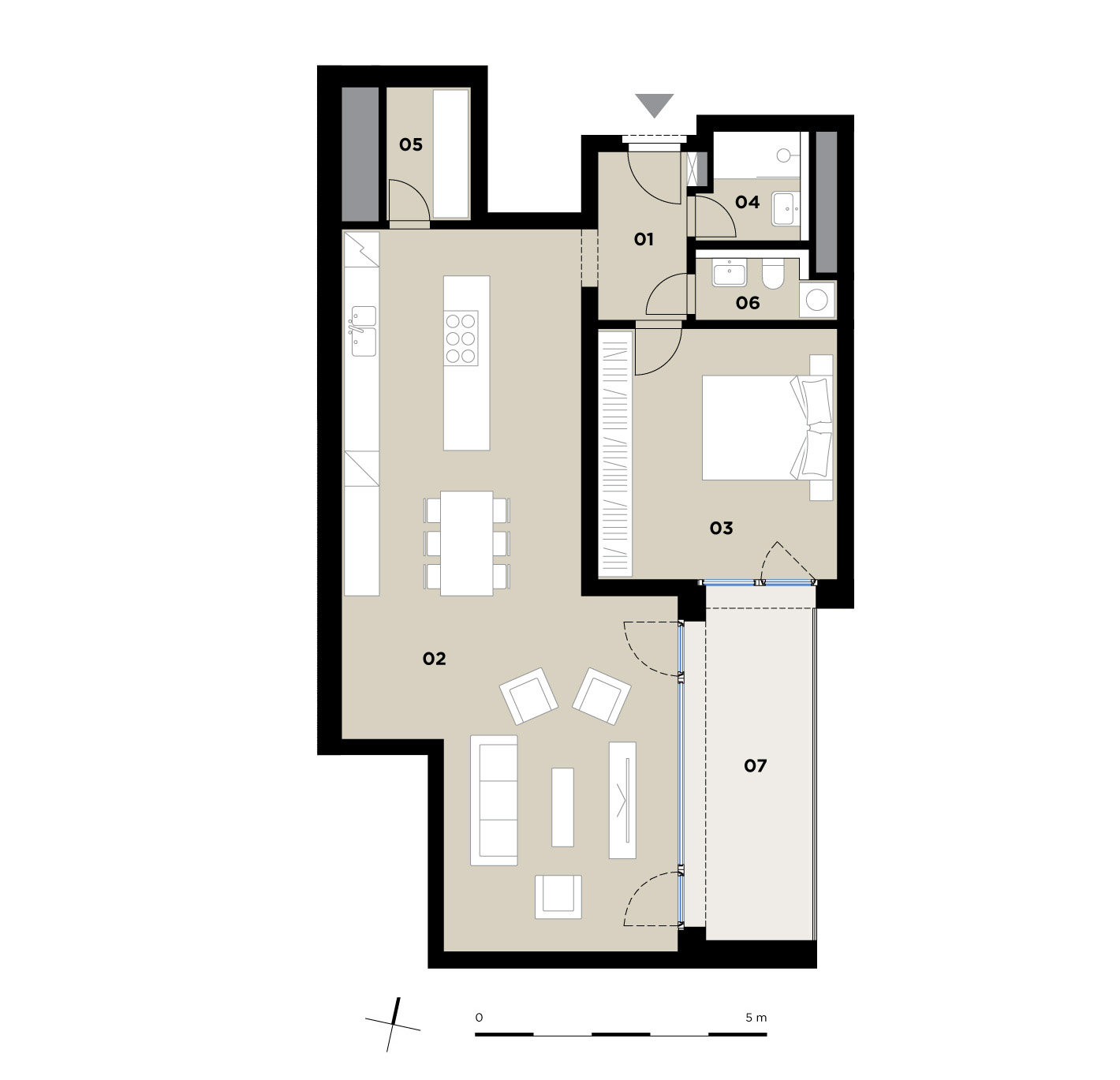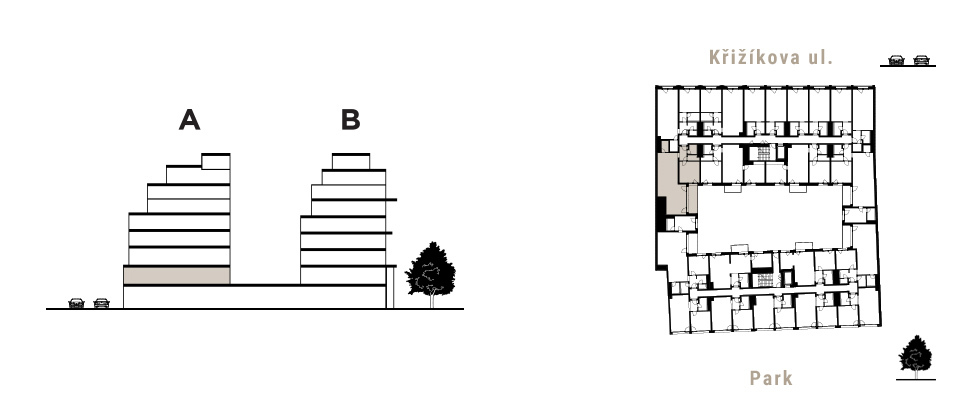
Find your Homestart with selecting the floor from picture
- 2 x
- 2 x sold
- 4 x 3+kk
- 11 x 2+kk
- 6 x 1+kk
- 21 x sold
- 9 x 3+kk
- 6 x 2+kk
- 6 x 1+kk
- 1 x 4+kk
- 22 x sold
- 2 x 3+kk
- 4 x 2+kk
- 6 x 1+kk
- 12 x sold
- 3 x 3+kk
- 8 x 2+kk
- 6 x 1+kk
- 2 x 4+kk
- 19 x sold
- 5 x 3+kk
- 8 x 2+kk
- 6 x 1+kk
- 19 x sold
- 3 x 3+kk
- 7 x 2+kk
- 4 x 5+kk
- 14 x sold
- 1 x 2+kk
- 3 x 3+kk
- 4 x sold
- 1 x Penthouse
- 1 x sold




